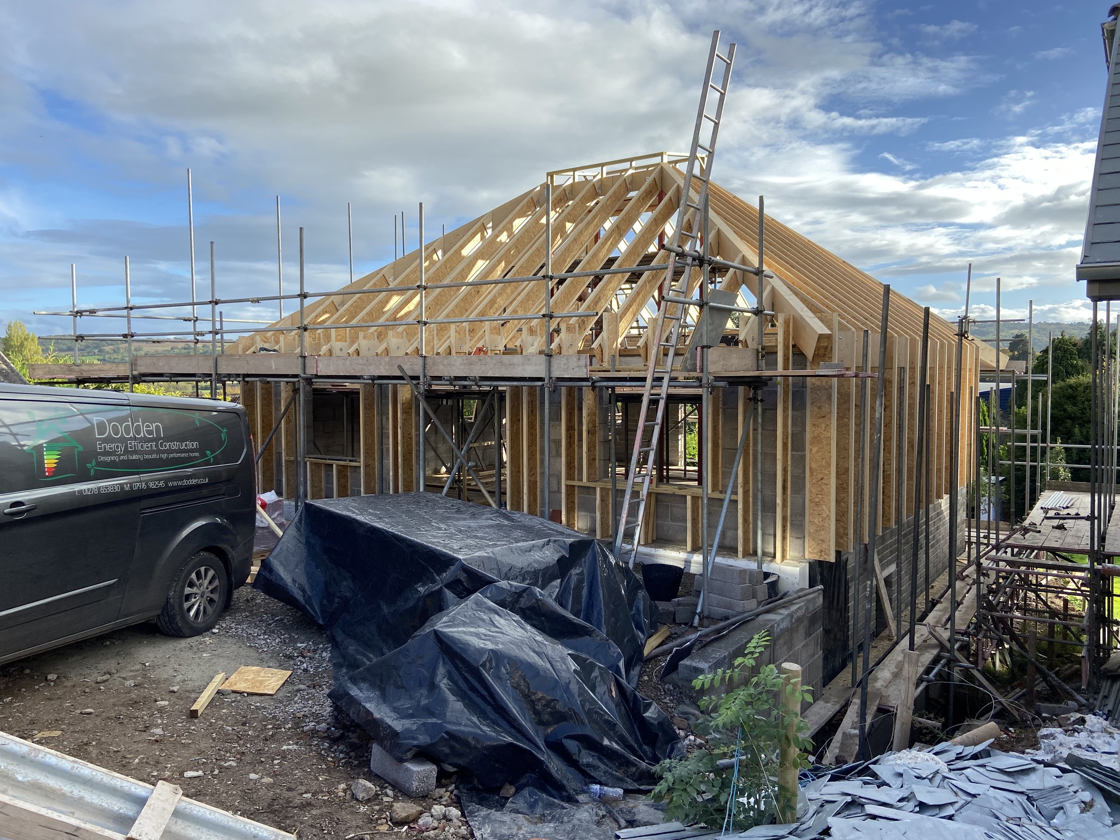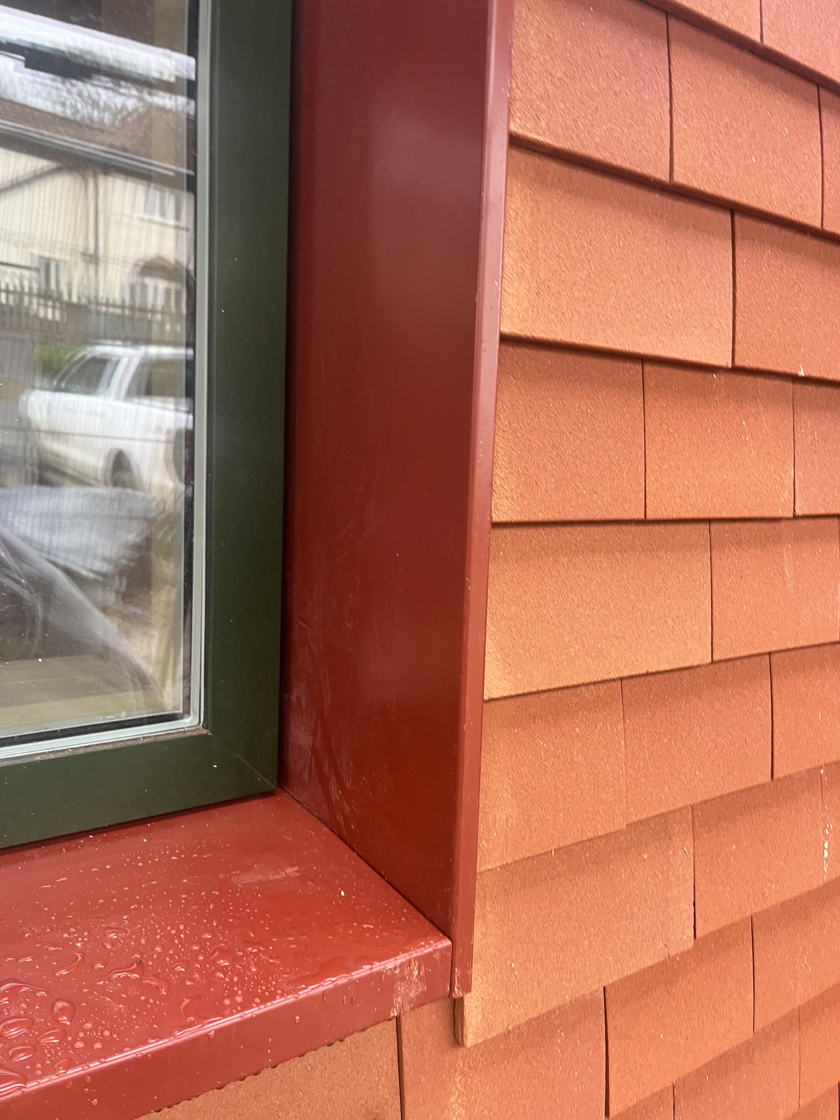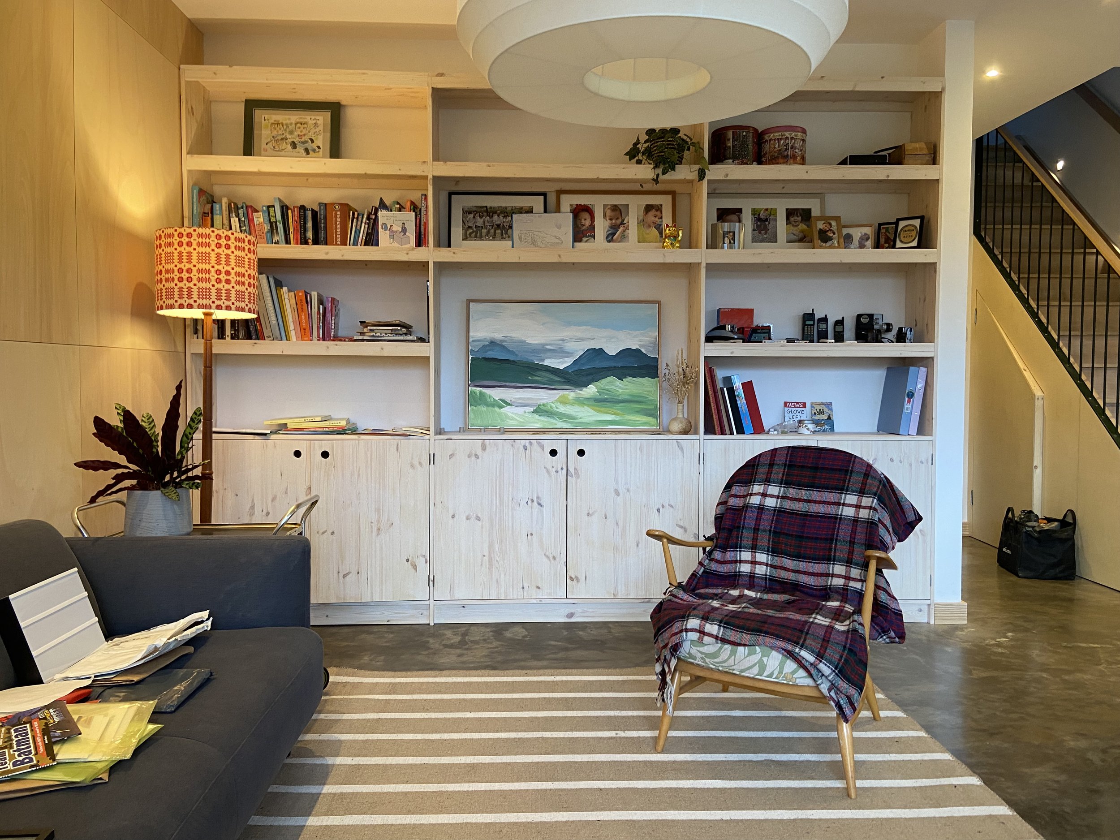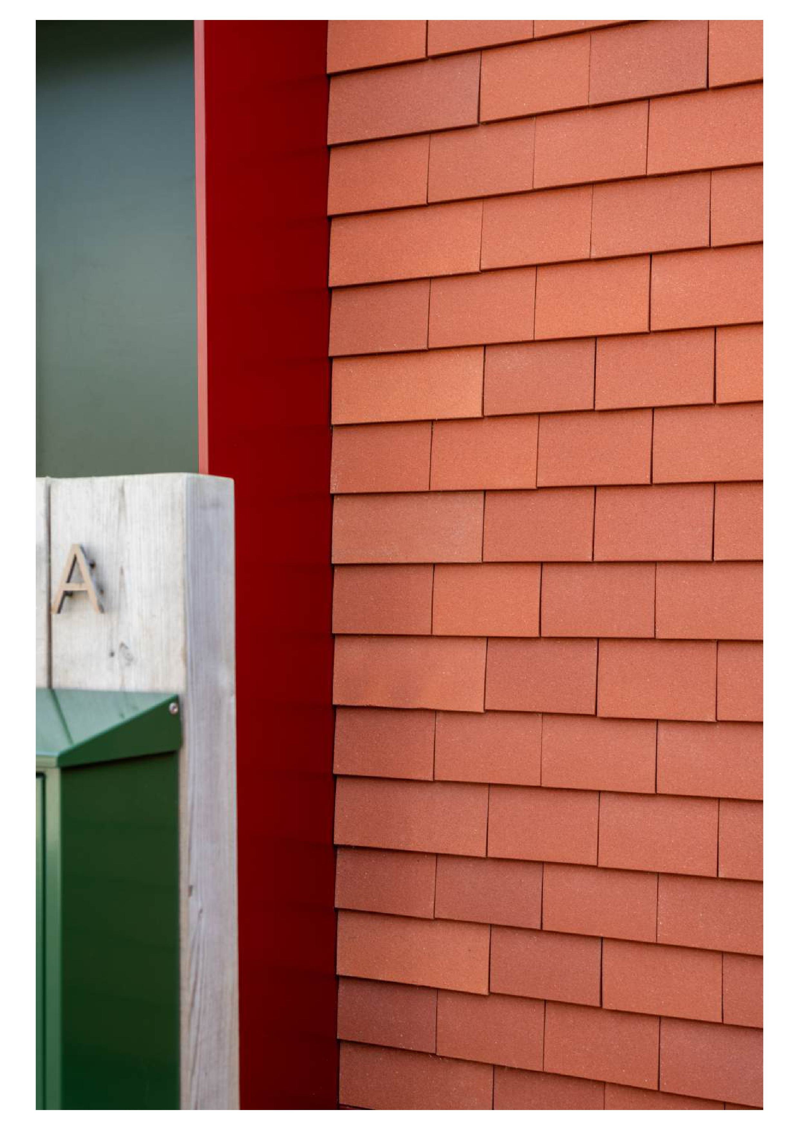orchard house
A super low energy, low cost passivhaus principles self-build for a family of four! The design is located on a former orchard to the neighbouring plot, and appears as a modest bungalow from the road, but extends to two storeys at the rear.
Having purchased the land with Outline Planning Consent, the clients appointed us to develop a design for a Reserved Matters application that would be low risk and low impact. Keen to follow the principles of passivhaus to make a super low energy home for their young family, we stuck closely to the principles of the original consent and proposed a new tiled house that appears as a single storey to the roadside.
An upside down living arrangement is configured around a spectacular triple height central stairwell - a huge vaulted space with a brilliant roof lantern which pours light deep into the centre of the house. Lined with poplar plywood, this materially rich space draws you into bedrooms on the upper level, which have unusual vaulted ceilings enabled by the roof geometry. To the rear, the master bedroom and a study bedroom have access to a south facing balcony, which is covered by a deeply overhanging roof - providing solar shading and year round cover. The ground floor has a full width open plan kitchen, dining and living space with a polished concrete floor with underfloor heating. A recessed snug and utility rooms occupy the back of the lower floor, which is cleverly set into the steeply sloping site, embedding the building into the site and conserving energy.
The sustainability measures adopted include a super insulated, airtight construction. Mechanical Ventilation with Heat Recovery (MVHR) supplies pre-warmed fresh air, whilst heating and hot water is provided via an Air Source Heat Pump (ASHP). Both of these renewable energy technologies are powered largely via the Building Integrated Photovoltaic (BIPV) panels that sit within the depth of the extraordinary tiled roof. Tiles wrap the entire upper level of the house giving it a richly textured character, and sense of something a bit special. Coloured windows, reveals and entrance canopy all complement and contrast the tiled finish. The house performs brilliantly, mitigating overheating, and providing a year round warm, healthy environment.
The clients completely self-built and managed the entire project with the assistance of a brilliant and collaborative contractor, Andrew Dodden. Andrew specialises in low energy projects such as this, and brought his skills and attention to detail throughout.
























