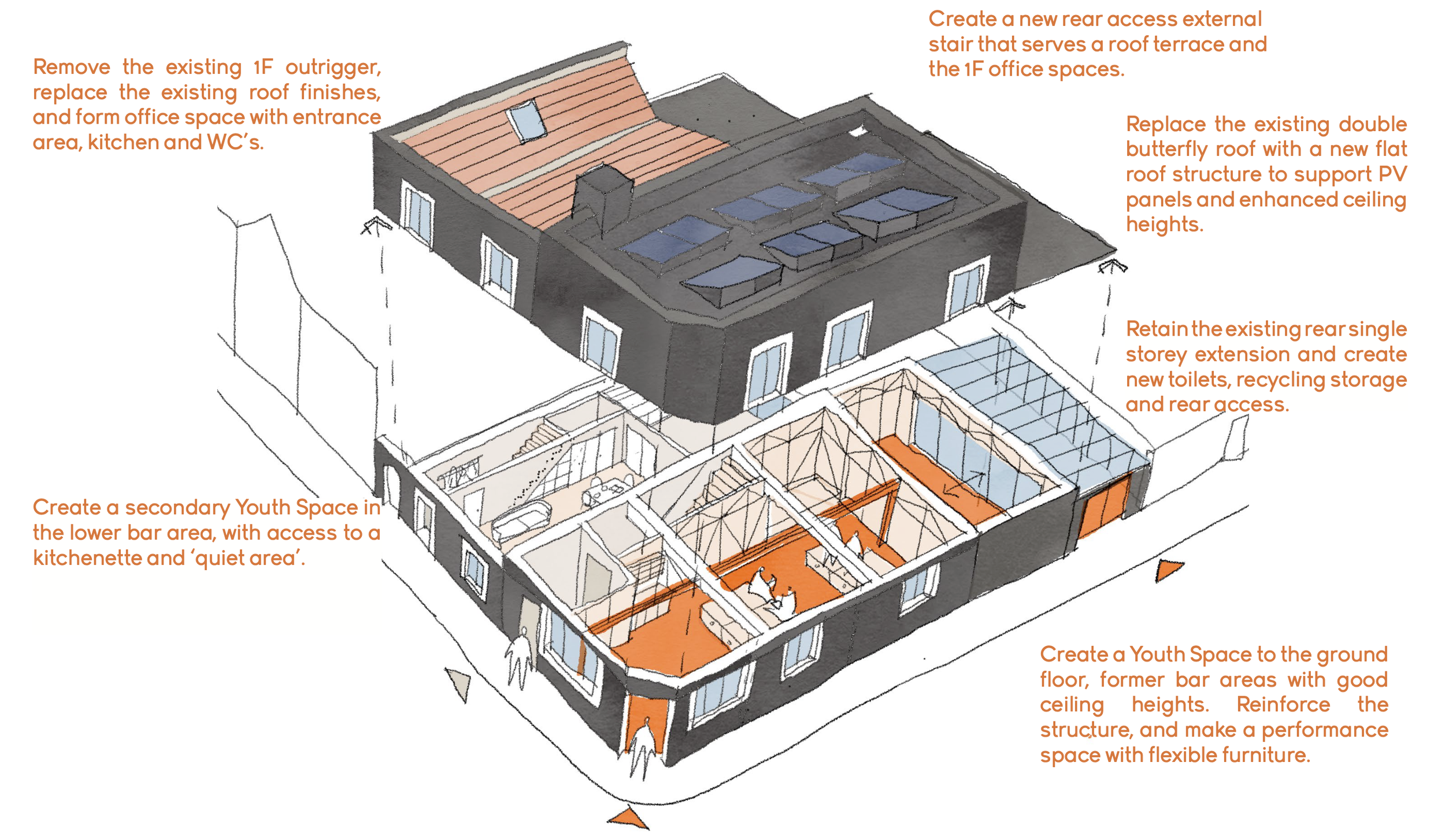A Community-Led youth club Retrofit Story
From The Swan Pub to The Swannery Youth Club : A Community Retrofit Story for the Wellspring Settlement, Barton Hill, Bristol.
Last year, we completed work on The Swannery Youth Club project - a conversion and retrofit of a former Victorian public house into a vibrant youth club and charity office space for the Barton Hill community in Bristol with funding from the Youth Investment Fund. The client, Wellspring Settlement, is a group of local charities deeply rooted in the area. After purchasing the disused Swan pub with national lottery funds, through community consultation, they decided to transform it into a youth hub and new home for the Somali Resource Centre, one of their tenants. The Swan pub, a late 1800 s Victorian building, was a familiar landmark in Barton Hill before closing its doors in 2019. At the time of the purchase it was in significant disrepair, requiring extensive structural work before it could be safely used again.
Retrofit & Sustainability Strategy
Working within a tight budget, we adopted a fabric-first approach to create a comfortable, healthy, and low-carbon building.
Key upgrades included:
Improved insulation to walls, roofs and floors, using low-carbon, natural materials where viable
New well-performing windows, doors and roof lights
New heating and ventilation systems
A new solar PV array installed on the upper roof
Enhanced acoustic performance and improved accessibility throughout
Low-carbon materials used:
Timber frame construction (where possible)
Wood fibre internal walls insulation
Wood wool acoustic boards in ceilings
Birch ply internal linings
Mineral wool for enhanced acoustic separation
Retrofit projects bring unique challenges - low ceiling heights, structural complexities and the need to meet modern fire and acoustic regulations - all of which required creative problem-solving and in some ways dictated the end result.
Design Concept
From the beginning, the project was co-designed with young people, whose ideas and feedback shaped the space throughout. The brief was to convert the ground floor into a flexible youth and community space, while the upper floor would provide office space for the SRC.
Working with the existing structure, we aimed to revitalise the building while preserving elements of its original character. Former bar areas, with their high ceilings, have become social and activity spaces. A new kitchenette now serves lunches and soft drinks through a hatch where the old pub hatch once operated. The former beer cellar is now used as storage.
Co-Design with Young People
Young people were involved in every stage of the project: from agreeing layout and space uses to choosing colours, furniture, and finishes. Their input shaped a place that reflects their needs and creativity.
Interiors
We selected a palette of natural, durable materials to create robust, welcoming, and adaptable spaces. Colours were introduced through flooring and feature elements to add energy to the space. Bespoke plywood joinery would support a variety of activities - from seating and storage to staging and display.
The Build
The contractor, CW Duke, led the build alongside Goss Structural Engineers. The site was taken back to its bare bones as months of structural work were undertaken to stabilise and strengthen the building. Despite the many unexpected structural challenges, the process remained collaborative. CW Duke hosted regular site visits with young people, allowing them to witness the transformation of the space they helped design.
Learning
Retrofit projects are inherently complex and often come with unexpected discoveries during the construction phase. To mitigate these risks, it’s advisable to allow for a higher percentage of contingency in the budget from the outset. In this case, a significant portion of the construction budget was spent on hidden structural works. As a result, we had to revise and reduce the internal specification and omit the bespoke joinery elements (though these may be revisited in the future.) Ultimately, the most important outcome is that the building is now safe and functional, and has hopefully retained its unique character!
Finishing Touches
Earlier this year, a public mural was created by local graffiti artists Botanical Vandals from Graft Workshop. Young people once again were involved in its design and make. All the elements of design have special meaning for Barton Hill area. This artwork has given the building a bold fresh identity and made it a new local landmark for Barton Hill.













