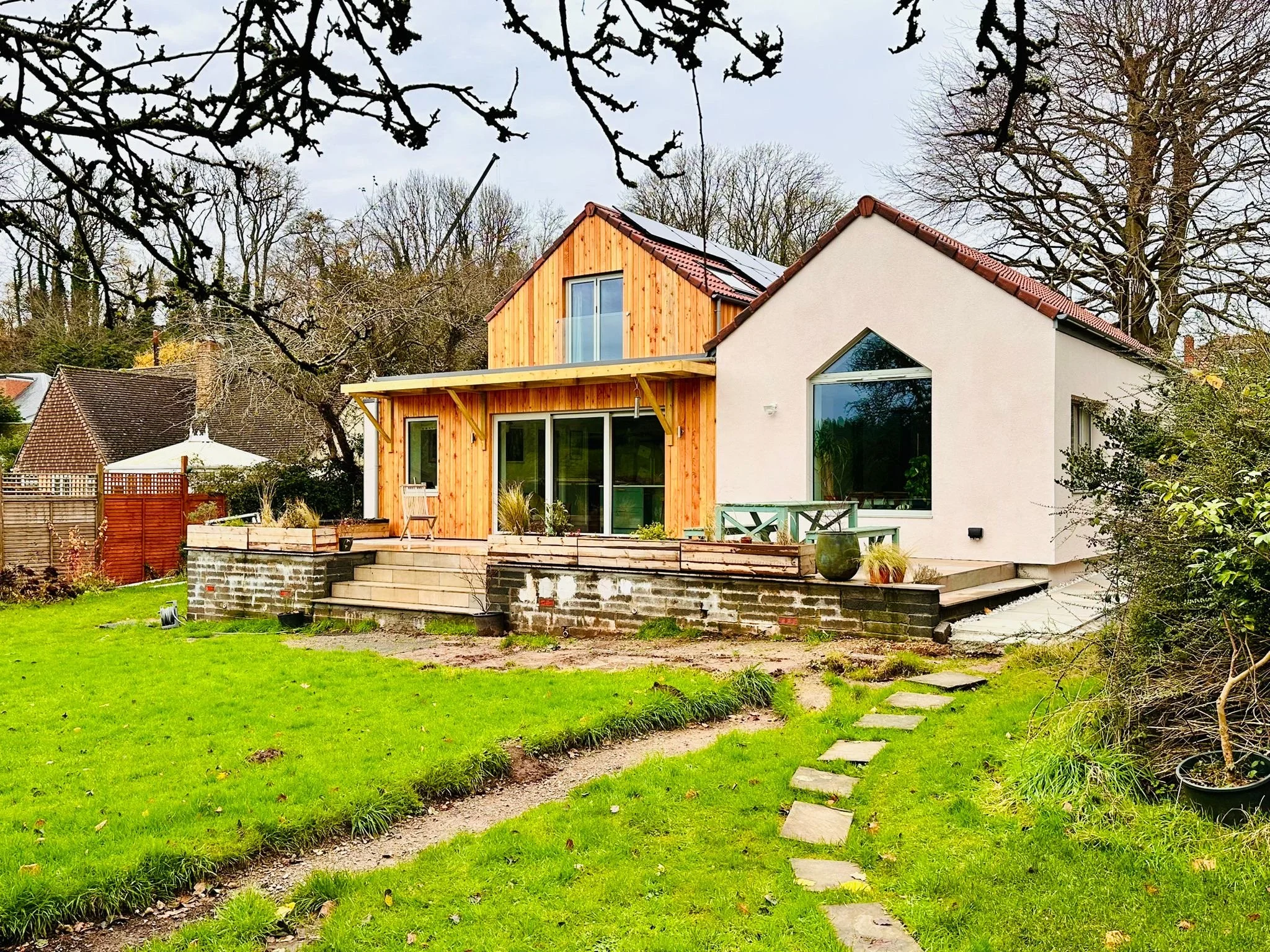Retrofitting My Own Home: Why Small Details Matter
In October, we moved into a 1929 semi-detached house that, on paper, had a fully insulated loft. Technically, it did - 300mm of mineral wool had been laid across the loft floor. But as we’ve often seen in older properties, a closer look told a different story. The insulation stopped about a metre short of the roof’s perimeter. This detail, frequently overlooked, was intended to maintain ventilation to the loft space, which is important. But it also meant there was no continuity between the insulation in the walls and the roof, leaving a significant cold bridge.
At the other end of the spectrum, we’ve seen projects where insulation is packed tightly up against the roof felt- better for insulation continuity, but with no ventilation, it risks condensation and long-term damage to the roof structure. Both these scenarios are common, and both are problematic.
Thankfully, there’s a simple and effective solution: eaves ventilation trays. These are plastic inserts that can be retrofitted between rafters, allowing the insulation to be installed right up to the edge, while maintaining a critical 25mm ventilation gap.
Once the trays were in place and the mineral wool insulation properly extended, we turned to another common issue in Bristol homes: raised tie trusses. Our first-floor ceilings are higher than the eaves, meaning there’s a sloped ceiling area - about 80cm wide - where the only thing separating us from the outside was a lathe-and-plaster ceiling. And you could feel it. Cold air would seep through, making those upstairs rooms noticeably less comfortable.
To address this, we fitted rigid PIR insulation boards directly over the existing ceiling. This kept disruption minimal, ensured a good thermal layer, and still allowed air to flow freely between the rafters behind. For the first time, our roof was continuously insulated.
Would our EPC rating change? Not likely. On paper, it would still reflect the original 300mm of loft insulation. But in reality, the thermal comfort of the house has improved massively - proof that retrofit is about more than box-ticking.
This experience reinforced something we see time and again: retrofit is rarely straightforward, and small, seemingly minor details can make a huge difference. At Barefoot Architects, we have extensive experience in finding bespoke solutions that respond to the specific needs of each project. We work closely with clients and contractors to uncover and address these subtleties, ensuring retrofit upgrades are not only energy-efficient on paper but genuinely improve how a home feels and functions.
Retrofit project in Abbots Leigh
Retrofit project Usk


