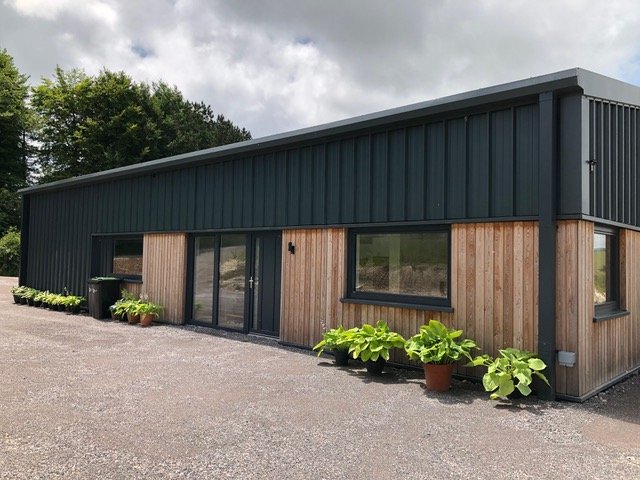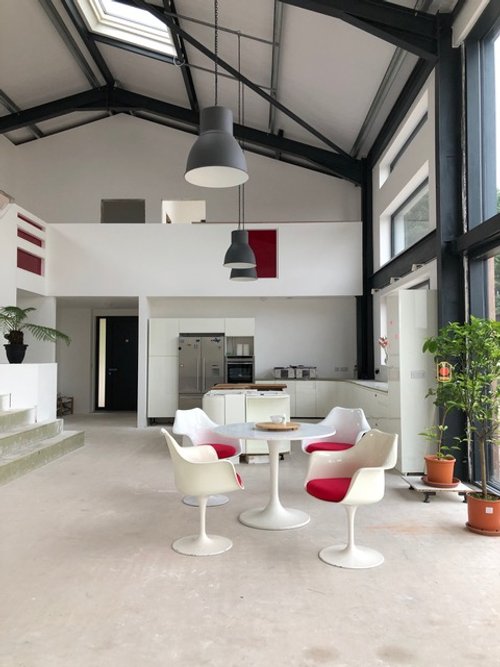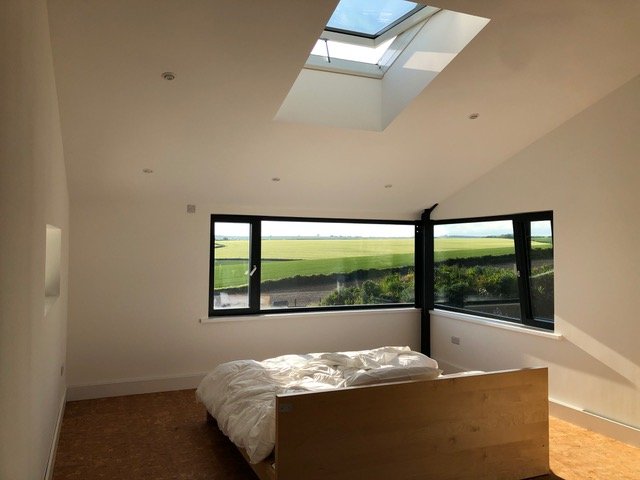class q barn
A truly ‘Grand Designs’ story of a couple creating their dream home from an old steel framed agricultural barn near Dorchester in Dorset.
The Barn was converted into a new dwelling house and ancillary accommodation under Permitted Development Class Q which enables a change of use.
The design has evolved as a super insulated, air tight envelope with metal and timber cladding referring to its agricultural aesthetic. The spacious interior volume has new lightweight timber framed 'boxes' inserted into it to contain bedrooms, a study and music studio space for the creative clients; a musician and an inventor.
In the centre of the new home, a raised living area on a half level breaks up the scale of the space creating somewhere more intimate to enjoy watching films.
We collaborated on the project with Greenguage environmental engineers. The project was built to the highest levels of performance, with many elements of it meeting Passivhaus equivalent.






