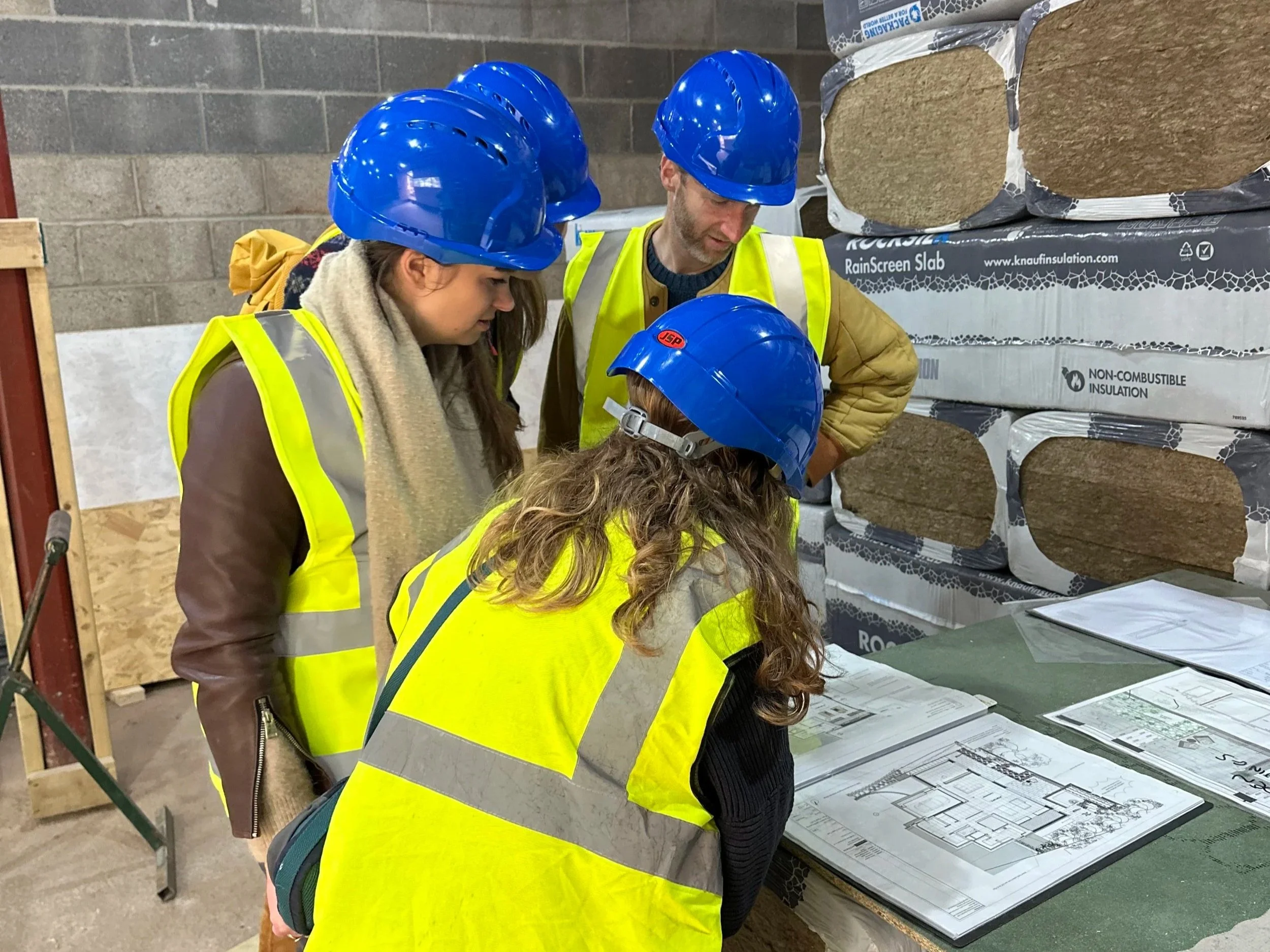Why Keeping Your Architect Onboard Through Construction Matters More Than Ever
At Barefoot Architects, we often say that a building only truly comes to life on site, when drawings turn into walls, materials meet, and ideas become tangible. Yet this stage, referred to as Stage 5 formally, is also where design intent can most easily unravel if not carefully managed.
Since the Building Safety Act 2022 and the new Dutyholder Regulations came into force, there has been a quiet but significant shift in how compliance is achieved and who carries responsibility for it. Many clients and builders are still adjusting. Something that, on many small projects, was often a shared and informal process between contractor and Building Control has become something much more formal. Building Control Inspectors now verify compliance, but they are no longer supposed to advise on how to achieve it.
This means it is now no longer part of the role of the Building Control Inspector, but fully up to the Principal Designer and Principal Contractor, to ensure every detail meets Building Regulations, from insulation junctions and fire stopping to drainage gradients and ventilation routes. On many smaller projects, once the architect is no longer involved the Principal Designer and Principal Contractor are often one and the same person.
For small projects in particular, this change has created a gap. We increasingly hear of well-intentioned contractors left to make decisions on-site without clear architectural guidance, and without being able to rely on inspectors to help as they once might have. The result can be awkward compromises, costly rework, or performance issues that only emerge long after completion.
Keeping your architect onboard as Principal Designer through construction, to support the contractor, review details, and ensure that what is built matches both design intent and compliance requirements is a form of risk management, quality assurance, and value protection. Architects are problem solvers by nature. We understand how different materials behave, how air, moisture and structure interact, and how small choices at junctions have big consequences for comfort, energy use, and long-term durability. When we remain engaged, we can help contractors interpret drawings, adapt details intelligently when unforeseen site conditions arise, and help assure compliance for Building Control sign-off.
Ultimately, it is about keeping the integrity of your project intact, the beauty, performance, and sustainability you invested in at the start.
At Barefoot Architects, we see our role as partners, not overseers. Staying involved through construction helps everyone: it gives the builder confidence, keeps the client informed, and ensures the finished building reflects the vision we all set out to achieve.
If you are embarking on a project, talk to us about how Stage 5 involvement can safeguard your design and your investment. The most successful buildings, the ones that feel effortless, robust, and truly yours, are the result of design continuity from first sketch to final screw.


