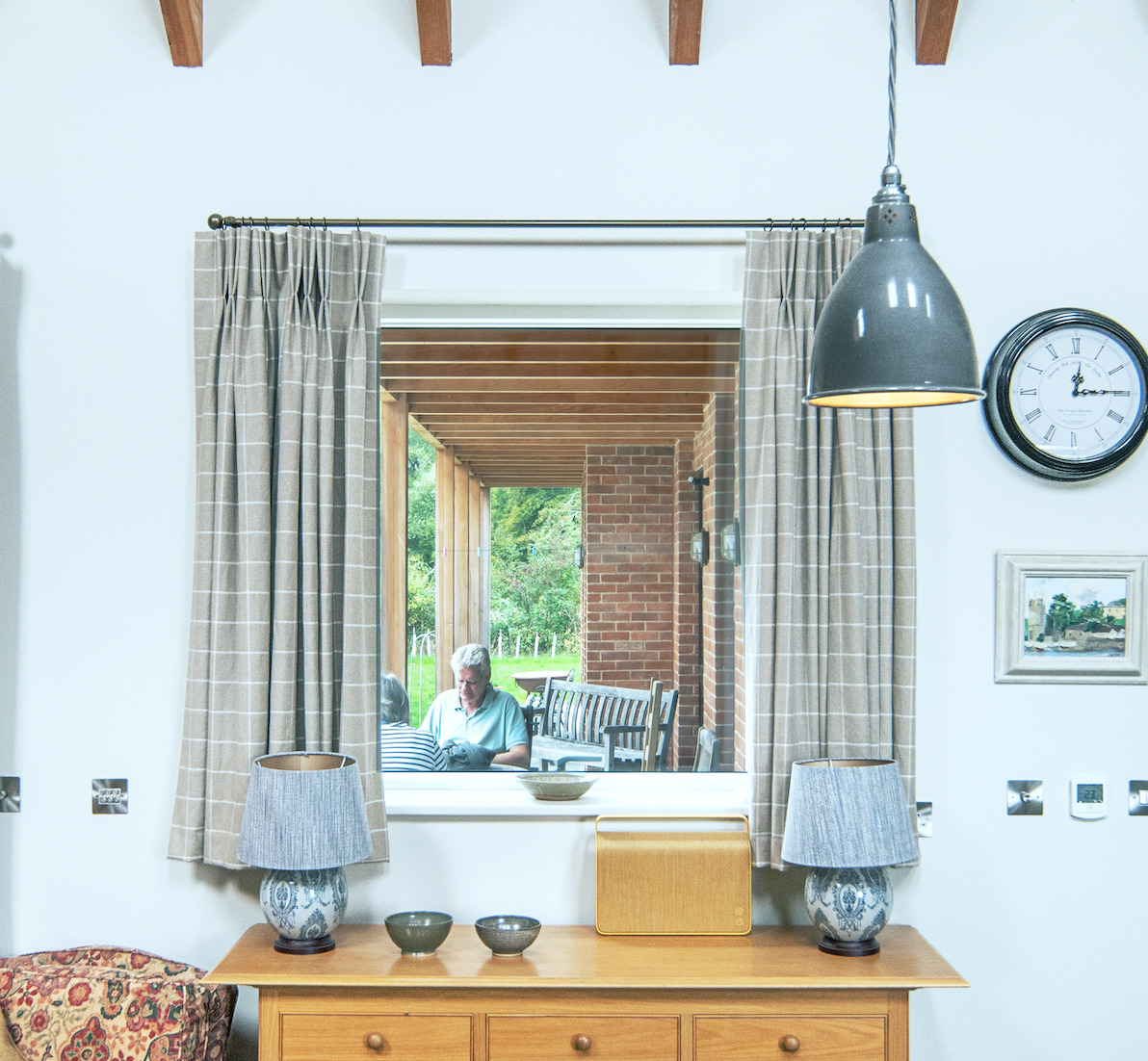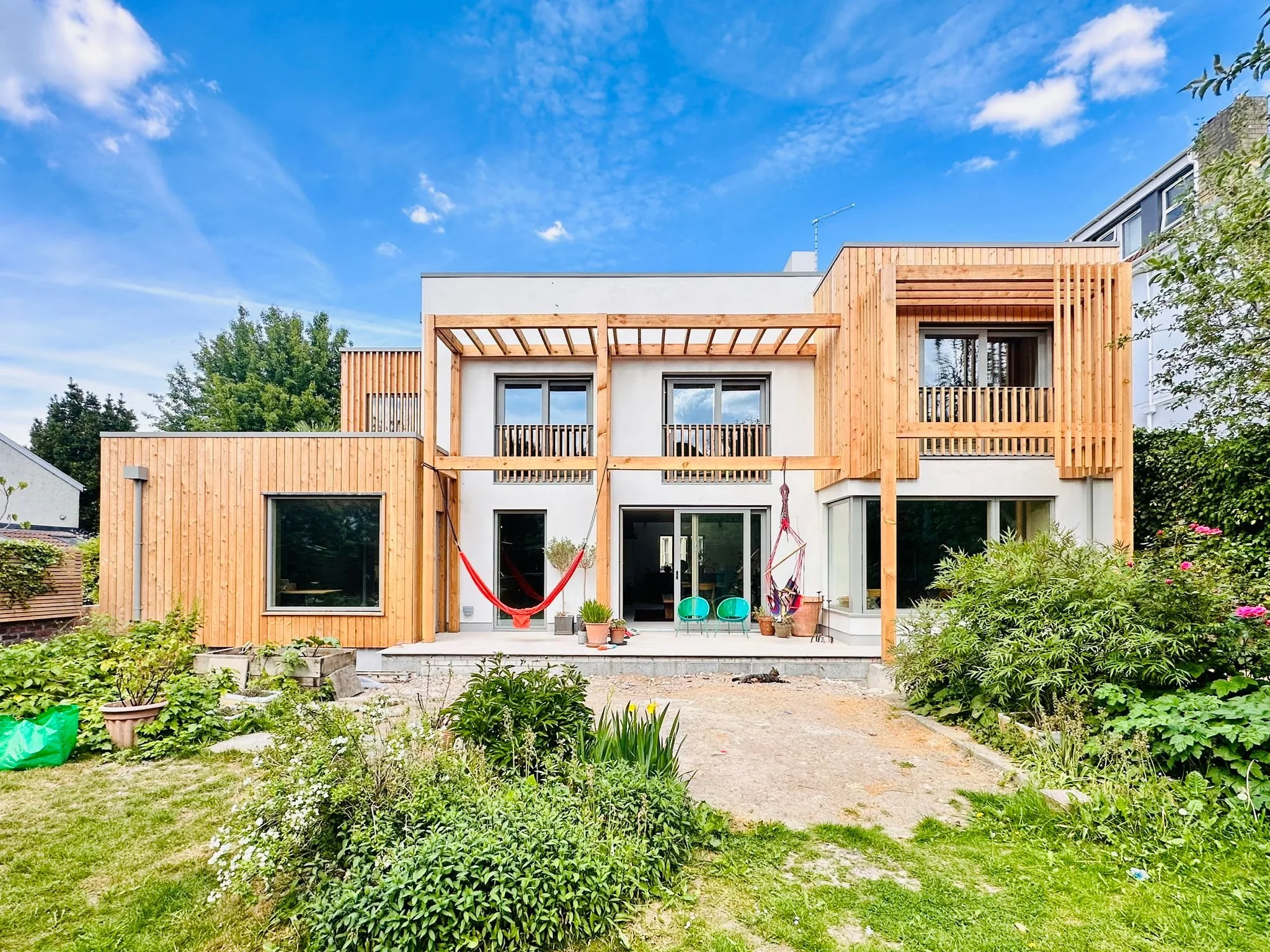More Than a View – 21 things to Consider When Designing External Windows & Doors
Windows and doors are perhaps the most complicated aspect of housing design. There are multiple, and often conflicting, factors to consider. An essential element in housing design, and relating to almost every part of the Building regulations; the openings can completely change how a space feels, whilst also performing critical functional requirements.
Below is a brief overview of the different considerations, which need to be finely balanced. These range from entirely poetic, to highly technical.
1. Shape and proportions
Is the opening tall and slim, or emphasising the horizontal? Square, circular, or irregular? The shape and proportions of a window set the tone for a building’s character and influence how we perceive its scale and balance.
2. External position
Window placement on the façade defines rhythm, hierarchy and faciality. A carefully composed arrangement contributes to the building’s overall style and sense of order.
3. Internal Position
Inside, openings interact with how people move through a space. They influence light, furniture layout, and circulation. Could a window seat enhance comfort? Would an oriel window add depth and interest?
4. Views and privacy
In Victorian times, classroom windows were placed at height so as not to distract the pupils with views to the outside – needless to say this wasn’t conductive to their wellbeing. Is there a particular view that could be framed? Or should the window prevent particular views to maintain privacy? Overlooking is often a planning consideration.
5. Indoor – outdoor connection
Openings are thresholds. When designed well, they dissolve boundaries, allowing nature, light, and air to flow between inside and out. They shape how we experience the seasons and the landscape.
6. Accessibility
Regulated under Part M of the building regulations. Common considerations are width of openings, level thresholds, amount of space at the leading edges of doors, heights of handles – beyond this we can consider comfort and usability for all users - is it too bright / too dark? Too much glare? Too exposed? Not a suitable view?
7. Opening type
Is it sliding, bifolding, fixed pane, reversible, top hung, side hung? Does it need to be split into 2 or more panes? How does the opening type look when closed, and when open?
8. Daylight levels
Is there enough glazing in a room to provide suitable daylighting? How evenly is this spread across the room? This is typically expressed as the Daylight Factor (percentage of external daylight that reaches the working plane indoors) and can be assessed through 3D computer simulations. Though more commonly as designers we’re able to make a judgement of the adequacy of the glazed area.
9. Orientation
Also it’s important to consider the quality of light at different times of day – warm evening light from a west facing window, or cool daylight from a North facing window, which may be better for light dependant tasks – art studios and factories often have large North facing windows to provide broad spectrum daylight without glare.
10. Ventilation
Regulated by Part F of the building regulations. To provide background ventilation (typically through trickle vents) and Purge ventilation – is the openable area of the window enough to quickly purge all the air of the room when required, ie to remove smoke, or fumes?
11. Overheating
In opposition to daylight, more glazing = more heat gain. This can be overcome with solar shading and / or reducing glazing sizes in a balanced way. Regulated by Part O of the building regulations, often dynamic thermal modelling is required for new dwellings.
daylight at different times of day.
12. Heat loss
Regulated by Part L of the building regulations. Again, contradictorily, more glazing = more heat loss. Triple glazing can help with this, but ultimately it will still be an upper limit of the amount of glazing. Typically assessed with a heat loss calculation for the whole building, such as SAP, PHPP (for Passivhaus), or a Part L1b area-weighted U-value Calculation for extensions.
13. Safety
Regulated by Part K of the building regulations. Is the window sill high enough to prevent falls from height? Does it need guarding on the inside or outside?
14. Escape routes
Regulated by Part B of the building regulations. When windows are used as part of the escape route there are more requirements of their size and height.
15. Pollution / Acoustics
Is there a source of air or noise pollution nearby? A busy road or other source? It could be advisable to use triple glazing to help block noise or provide other means of ventilation if it would be unpleasant to open windows. Glass is also not very absorptive of sound so can create longer reverberation times inside if used excessively.
16. Security
Regulated by Part Q of the building regulations. Is the type of lock secure enough? Does the window contribute to security of the site through passive surveillance? Secure By Design offer optional accreditation.
Windsor Road. An example of solar shading to limit heat gains throughout the summer.
18. Cleaning / maintenance
Regulated by CDM 2015 regulations. Are the windows maintainable in a safe way? Can the be cleaned from the ground level or from the inside?
19. Frame material / thickness
The frame defines not just the visual boundary but also performance. Material choices - timber, aluminium, composite - influence durability, insulation, and aesthetic warmth. It can be super-slim and almost frameless – but often at a cost!
20. Installation / sequencing
How big / heavy is each pane of glass? Does it need 2 people or 5 people, or even a crane to get into position? Can the windows be installed before the external cladding (to facilitate internal works)? Do they need to come from the inside or outside? How is the waterproofing achieved? What kind of fixings does it require?
21. Finishes / Colour
Trends come and go — from dark frames to natural timber tones — but colour and finish should enhance both the architecture and its context. Thoughtful detailing ensures longevity in both style and substance.
In summary, designing windows and doors is an exercise in balance between form and function, performance and aesthetics. Every opening tells a story about how we want to live, connect, and experience the world outside too!




