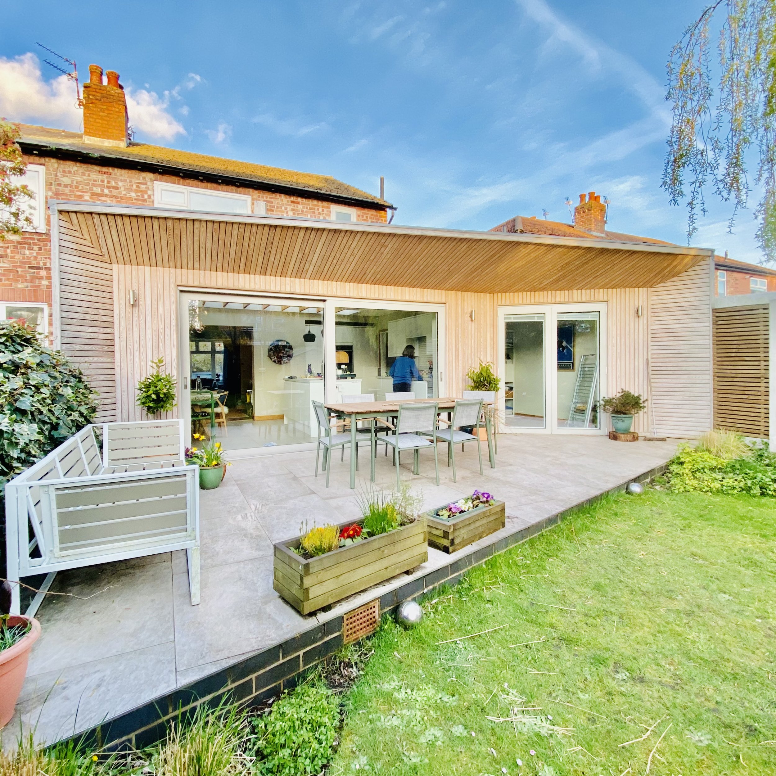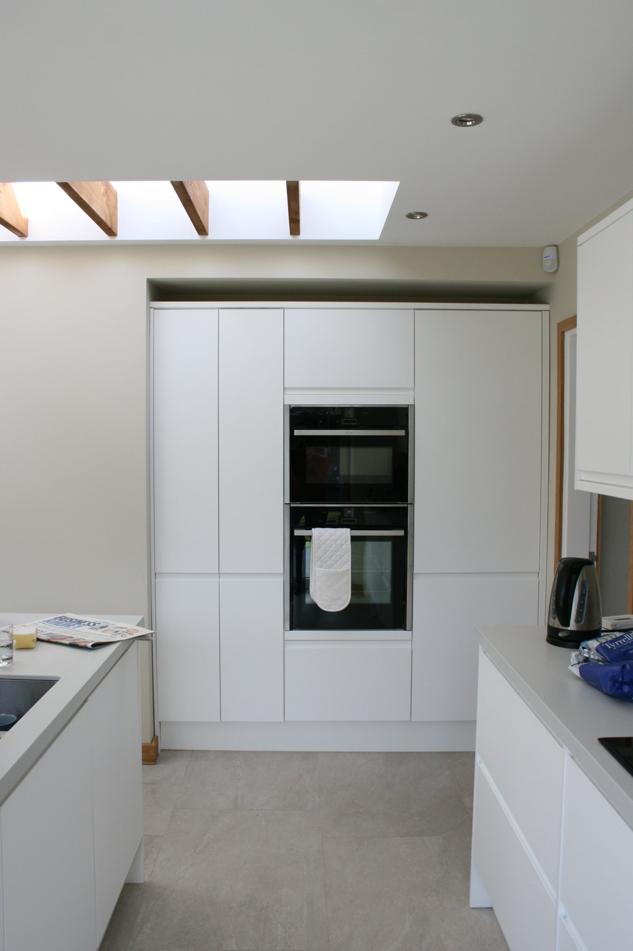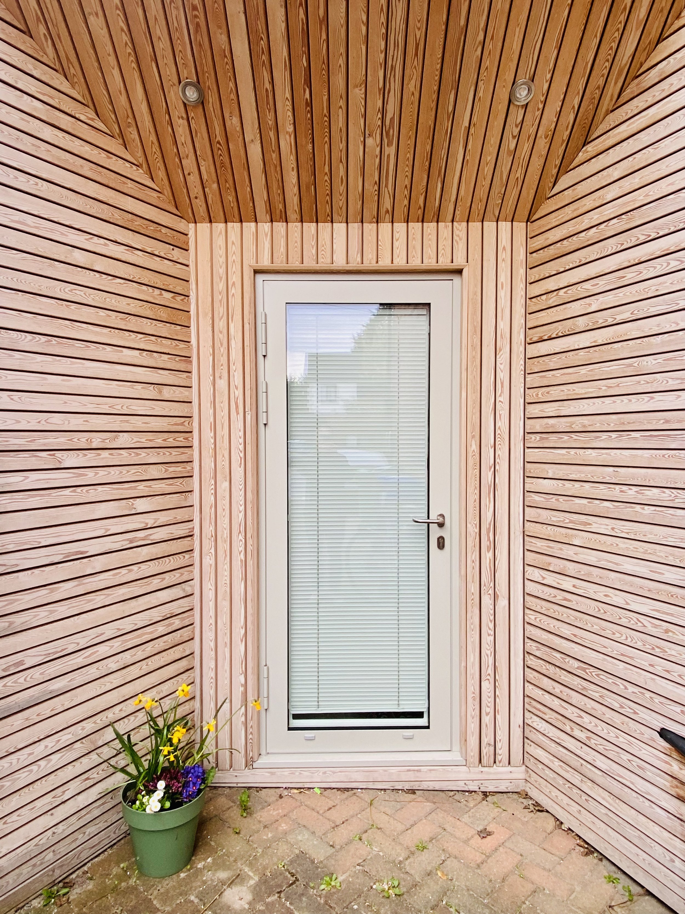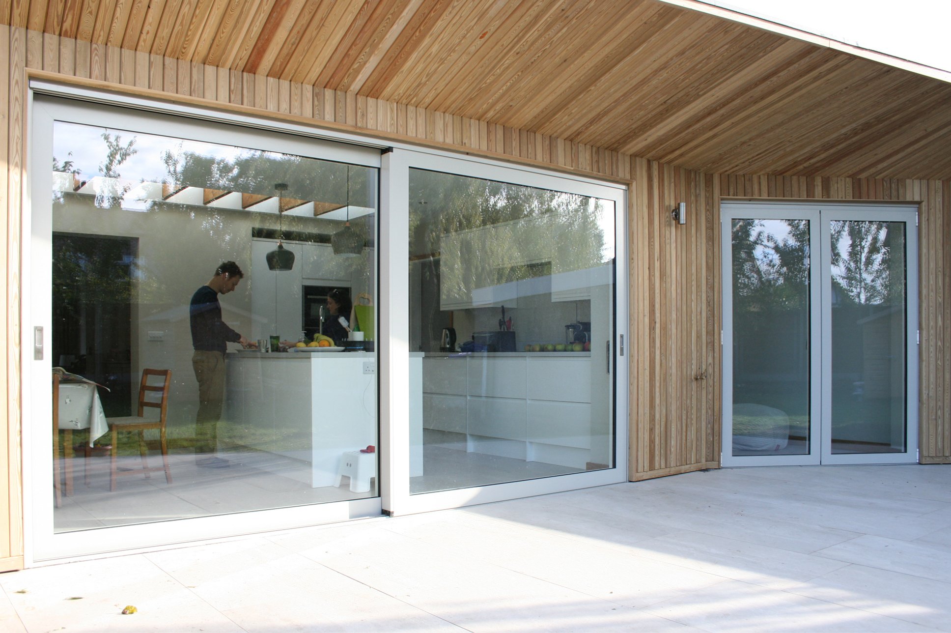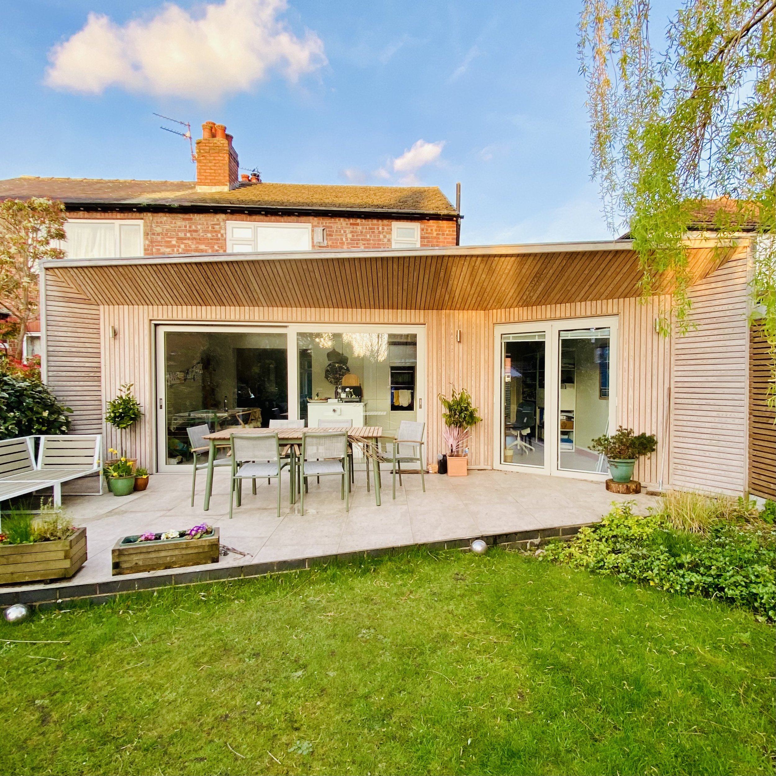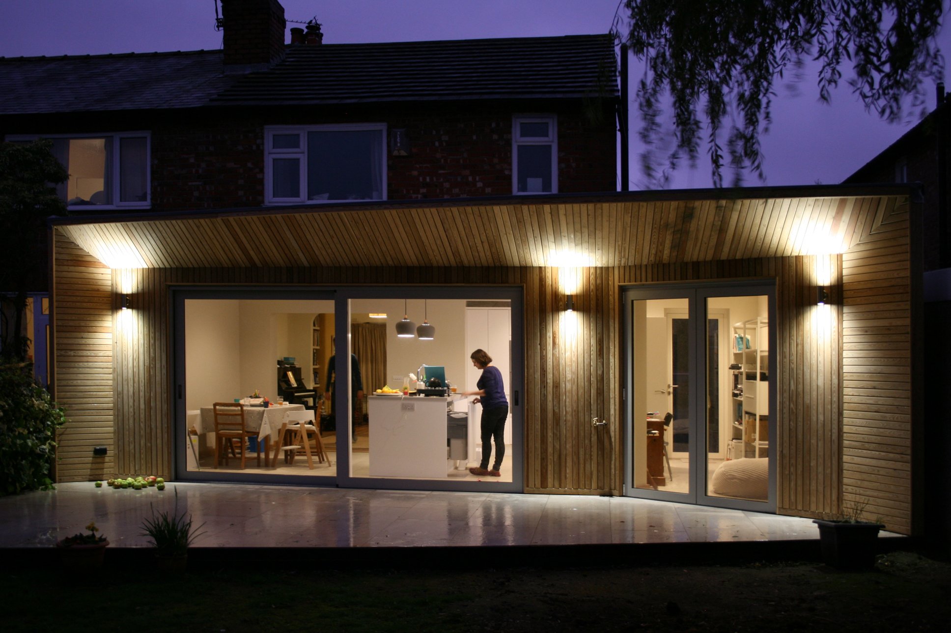canopy extension
This project for a full width rear extension and house remodelling was recently completed for a young family. The clients, a barrister and musician, wanted to liberate space within the house for music practice, and a play room.
The design concept emerged to create a simple building structure with a gently twisting roof canopy stretching between projecting fin walls at each end of the extension. The extension is clad in pre-treated Siberian Larch timber with open joints. It provides solar shading to the internal spaces, and protection from the often inclement Manchester weather! The new space contains an open plan kitchen dining space to suit the needs of a young family, which opens directly on to the South West facing garden.
The internal space has a continuous floor finish with the patio space which reflects the angle to the canopy above. Large sliding doors provide the maximum glazed area and connection to the garden, bringing the outside in, and vice-versa. A long slot roof light close to the back wall of the existing house brings natural daylight deep into the plan of the original house. This has the timber roof structure exposed to add visual interest and material texture to the space.
