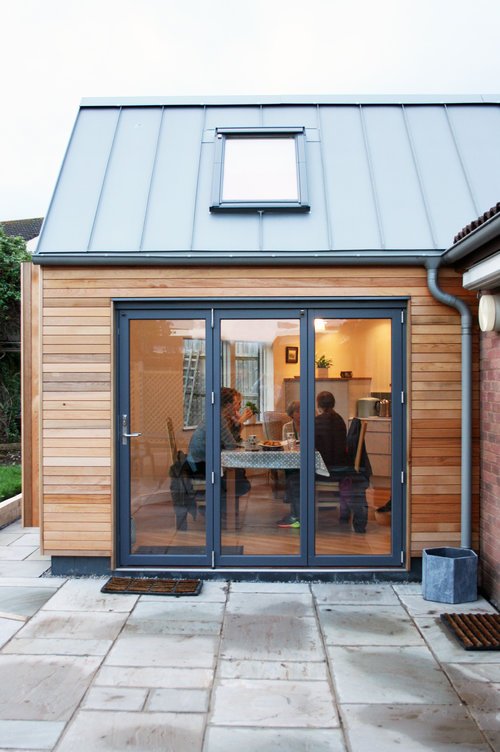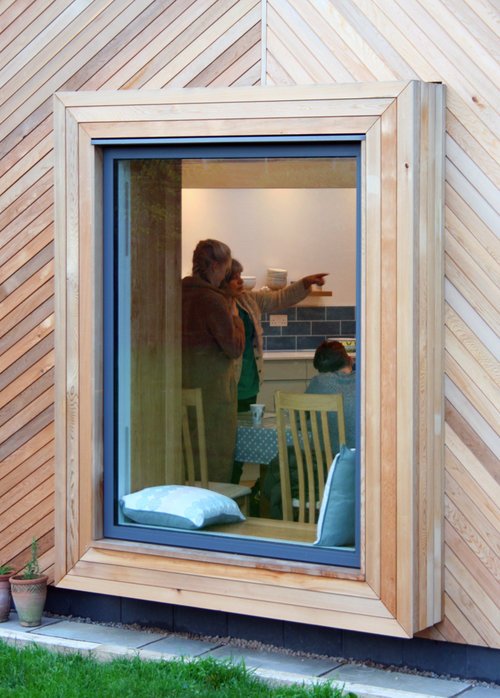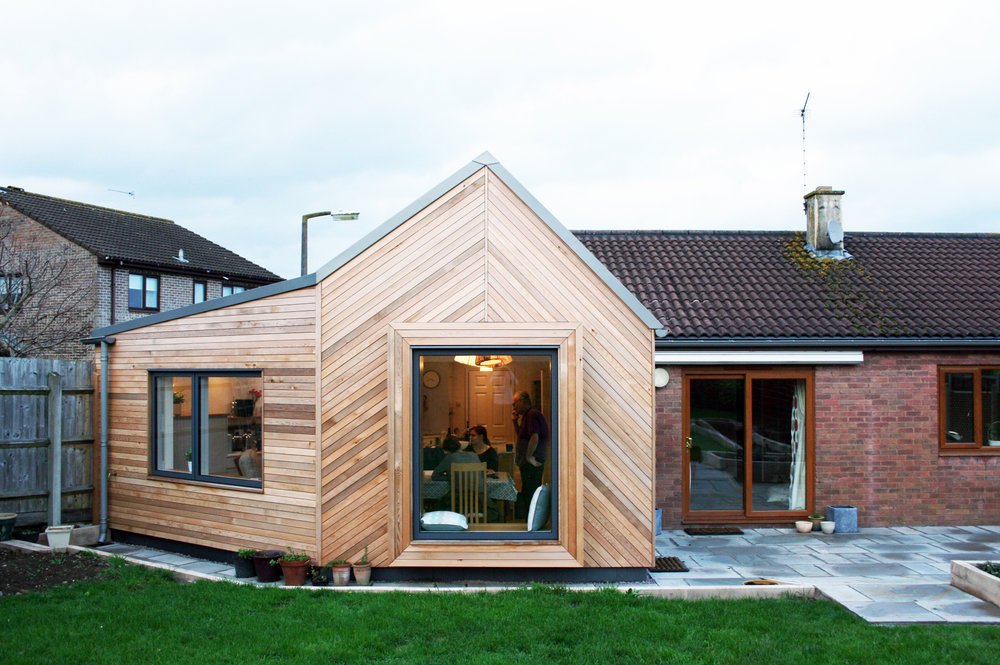cedar extension
The clients for this project were seeking to improve their existing bungalow which had a dark, separate kitchen and dining room, which was rarely used.
The design evolved to make use of the unusual geometry of the plot. A peculiar triangle of land at the end of the house was used as space for garden storage, but provided an opportunity to create a much bigger extension which filled this gap. The new addition required the removal of the corner of the existing house to create a dynamic new space which splays out towards the garden.
A projecting bay window cantilevers out from the elevation to form a window seat, whilst bifold doors open the space up to the adjoining patio. A bespoke triangular rooflight illuminates the kitchen area deeper within the plan. A large central island acts as a microcosm of the building plan and provides cooking and social spaces. The materials for the project were chosen to contrast with the existing brick and tiled building. Natural Cedar and zinc cladding are distinctly contemporary materials which add character to this small project.
The project sought to provide a sociable, family friendly, flexible open plan kitchen dining space that related much better to their South Facing garden.









