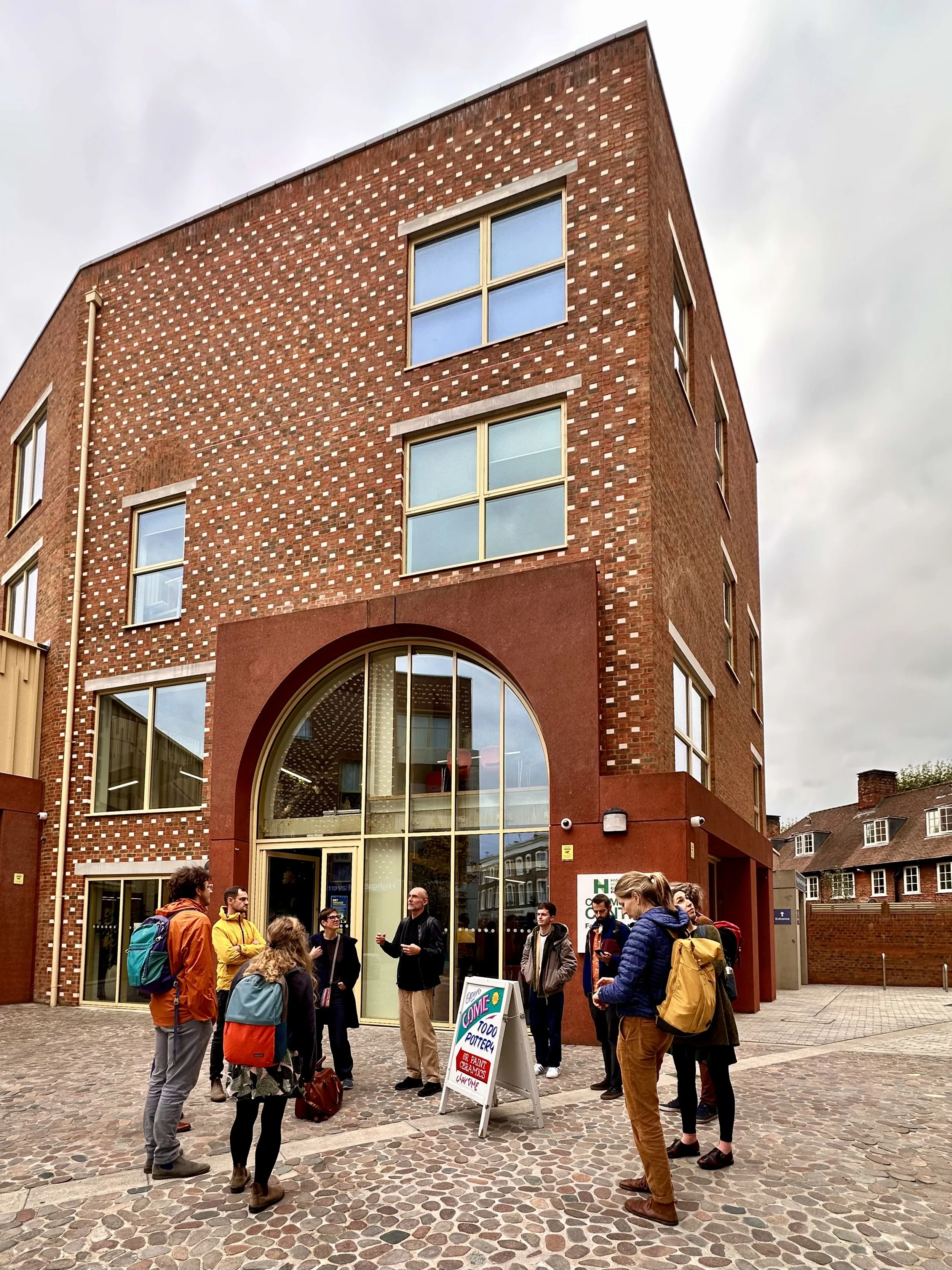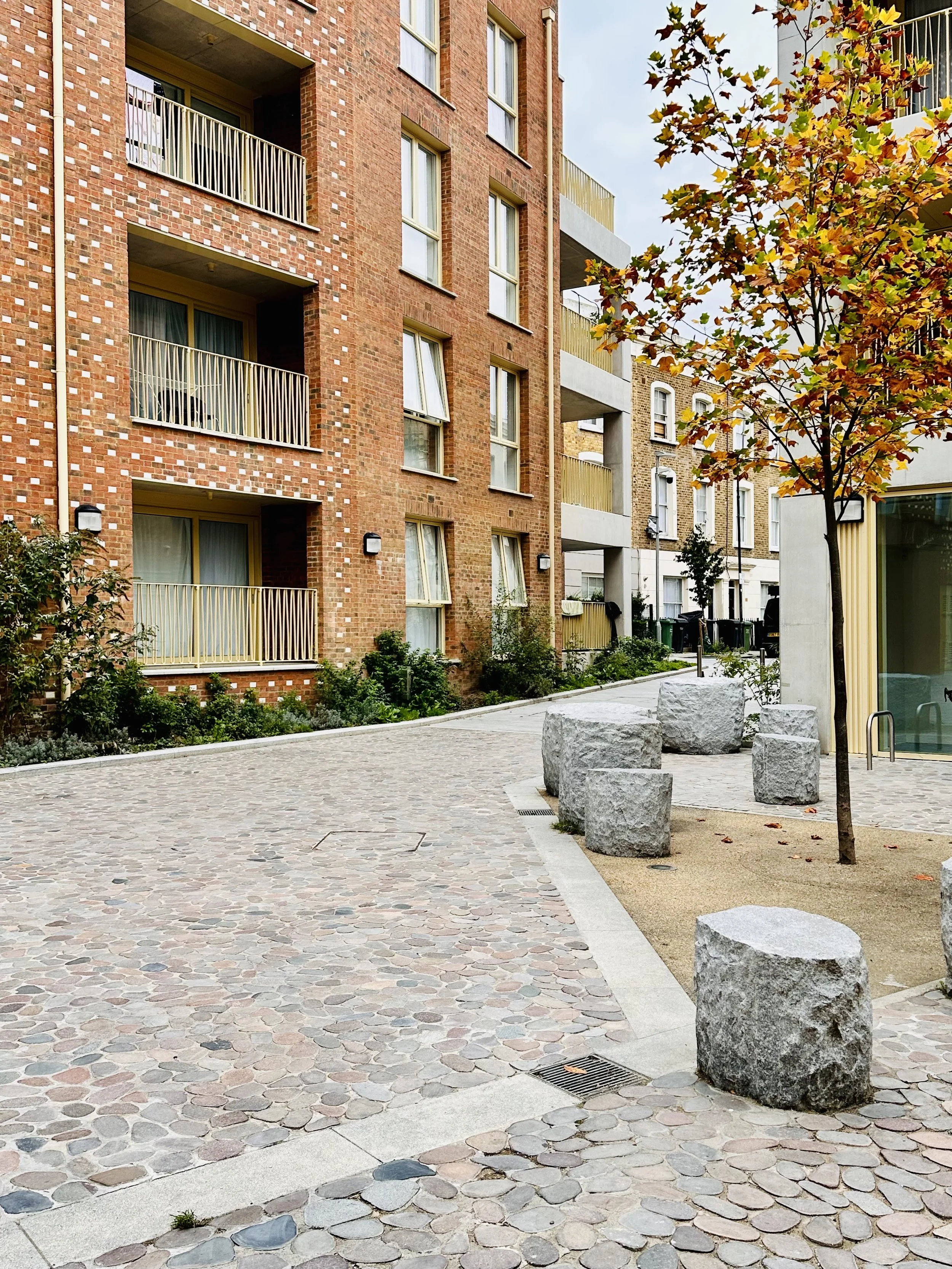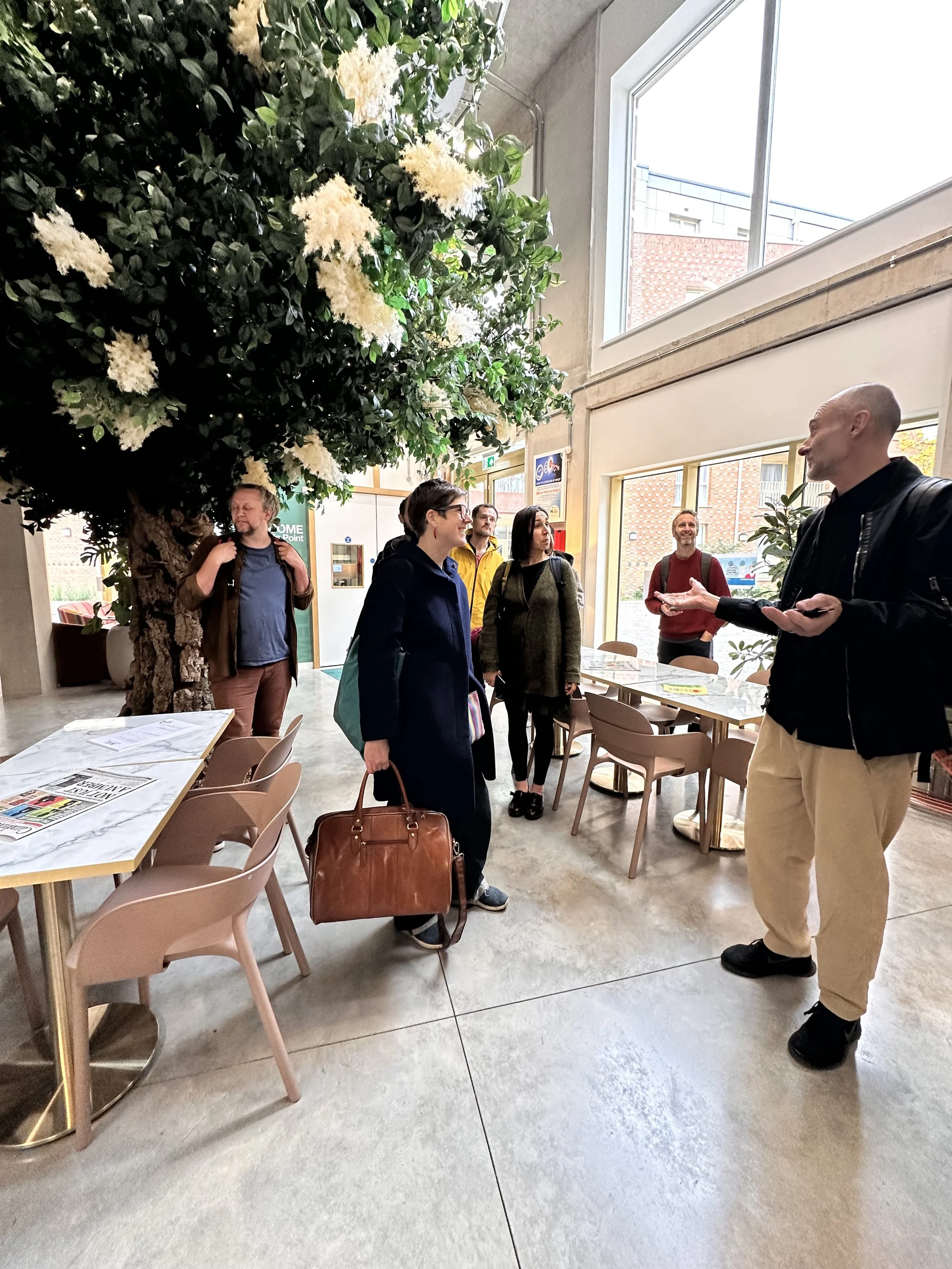Lessons Highgate Newtown Community Project
Building Trust Over Time: Lessons from RCKA’s Highgate Newtown Community Project. Last week, ahead of the Stirling Prize ceremony, the Barefoot Architects team visited RCKA’s Highgate Newtown Community Project in Camden, led by Director Dieter Kleiner.
The visit was a chance to learn first-hand from a landmark mixed-use scheme – a decade in the making – that brings together 41 affordable homes and a vibrant community centre. As we begin a new commission in Bristol with a similar ambition to blend community uses and public space, this project offered invaluable lessons in engagement, trust, and the long view.
Barefoot on tour in Highgate with RCKa
Building Trust and Shared Purpose
Highgate Newtown began not with drawings, but with dialogue. RCKA and Camden Council worked for years with local people to test the scale of development the community could support – asking what new homes could give back in return.
Transparency was key: sharing financial models, exploring comparative design options, and mapping how public spaces could knit the area together. What was once a hidden alley – known only to dog walkers – is now a safe, lively route through the site, framed by active frontages and a new public square. Every entrance opens onto this shared space, encouraging participation and visibility.
Patterned brickwork and a riverbed pebble courtyard form a new route to connect the community
Architecture of Place
The project sits within a rich urban fabric – Victorian terraces, Homes for Heroes housing, and Neave Brown’s post-war architecture. RCKA responded with care: brick, precast concrete and patterned Flemish bond anchor the building in its context, while deep cuts and long views create light and openness within a dense plan.
The courtyard feels like a room in the city – speckled brickwork, textured pebbles tracing an old riverbed, and layered façades that shift subtly as you move through the space. It’s both civic and domestic, a place that belongs to everyone.
Designing for Everyday Life
Inside, the community centre unfolds around a welcoming reception – wrapped by a café, kitchen, laundry, hair salon, and gym. The layout encourages chance encounters, a kind of everyday hospitality that makes the building feel lived in and loved.
Spaces for Camden Youth Services are generous and flexible, offering teenagers a place to gather that feels theirs – vibrant, safe, and connected to the wider community.
The atrium reception space is highly activated by a range of uses - cafe, laundry, hairdressers, and a dramatic tree!
Lessons for Bristol
RCKA’s success was built on patience and partnership. A Community Champions Group – around 25 active members from 160 stakeholder organisations – met regularly over ten years, shaping the design through open discussion, iteration, and mutual respect. The result is more than a building. It’s a civic heart that reflects the people who made it possible.
As Barefoot begins a new community centre commission in Bristol, we’re taking these lessons with us: to listen first, to build trust, and to design with – not just for – the communities we serve.
With sincere thanks to Dieter Kleiner and RCKa for their generous tour, of this generous project.



