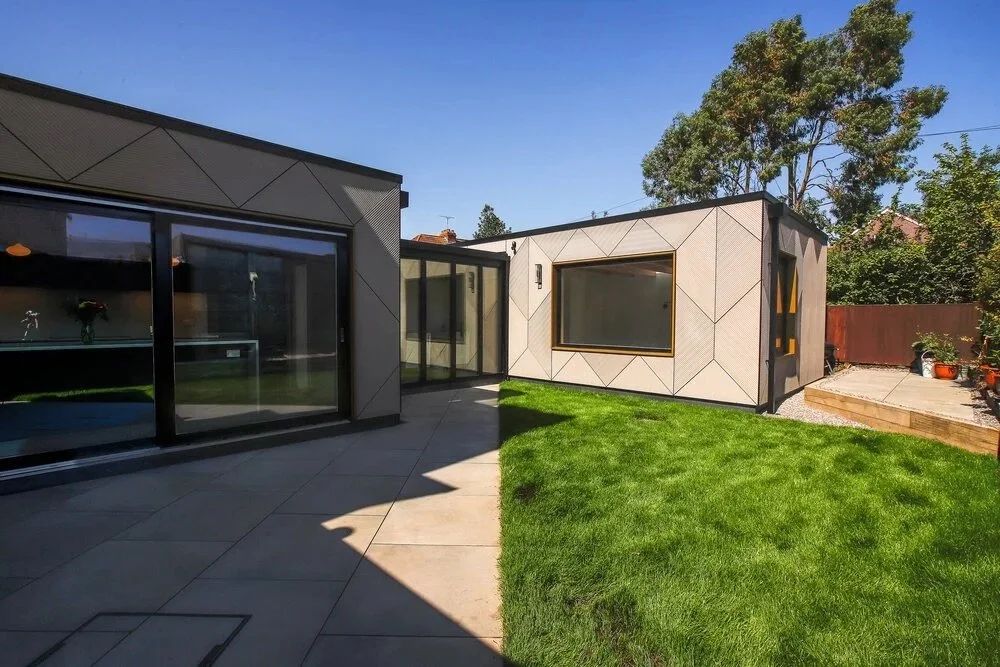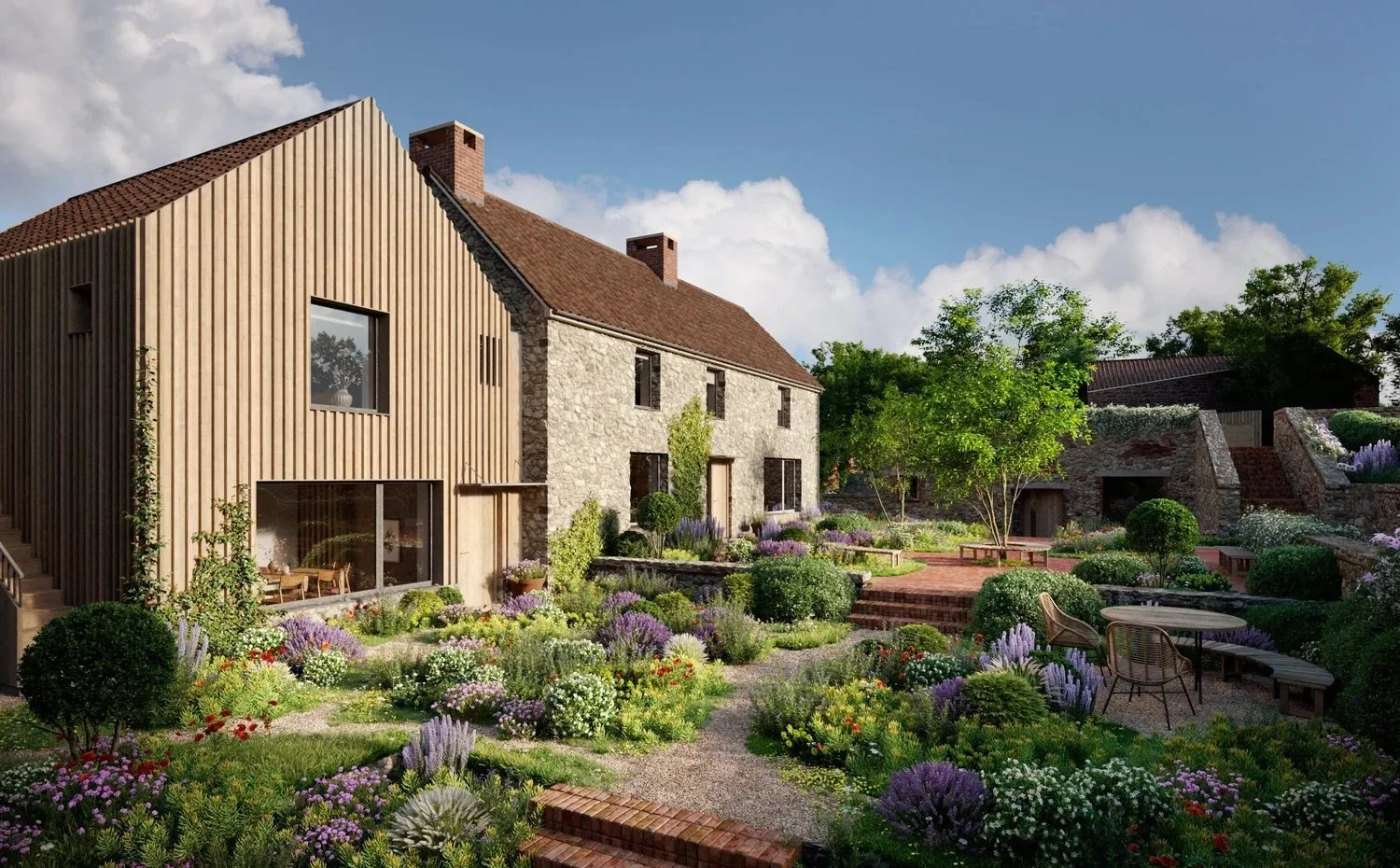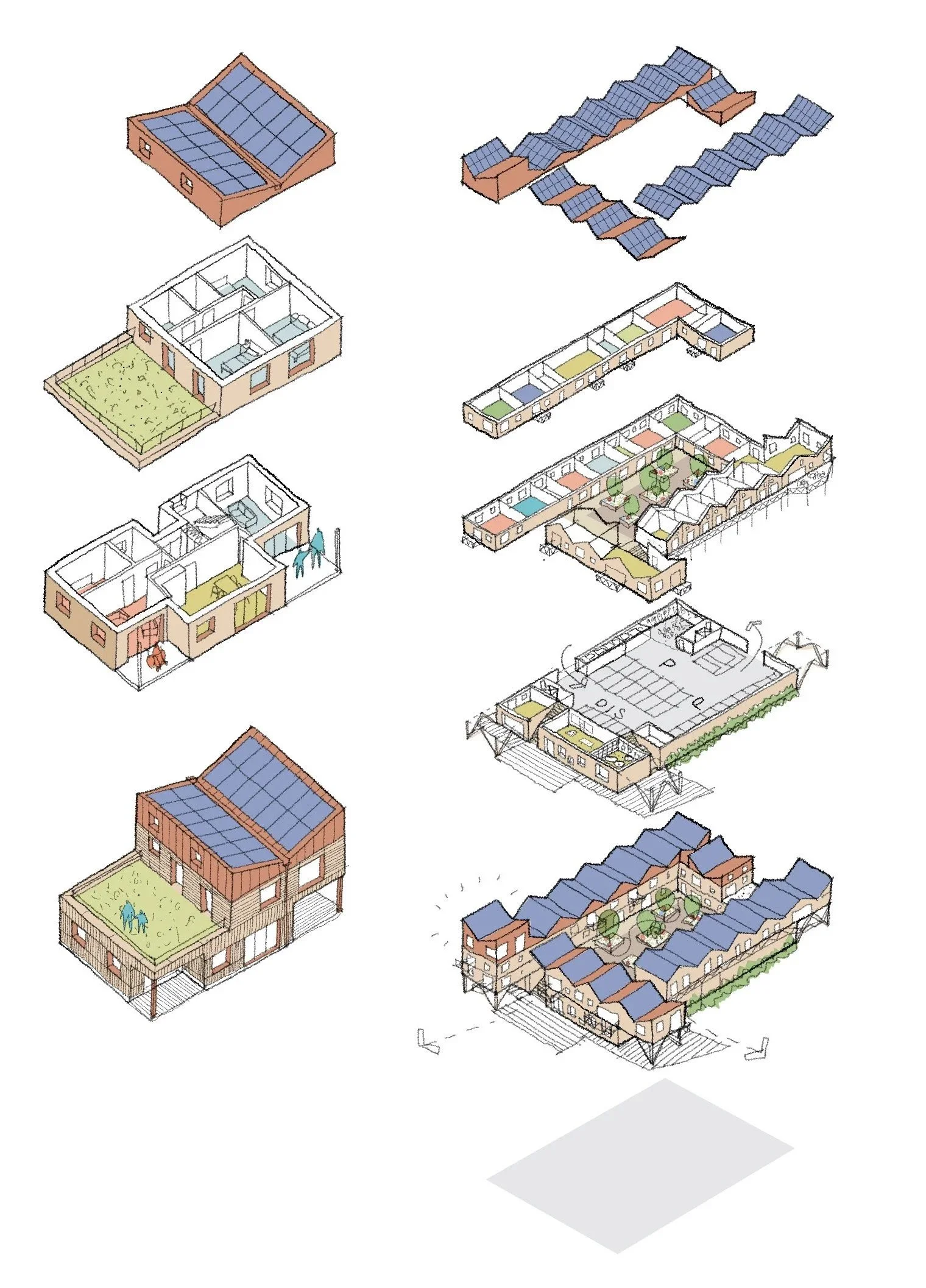Designing for Multi-Generational Living
It’s the school summer holiday, and like many families, we’re juggling childcare, work, and rest. For most households, paying the bills means both parents working full-time, often far from where they grew up. The result is that extended family ties and support networks have been eroded. At the same time, many people are having children later in life, which only sharpens these challenges. Families find themselves stretched between raising young children and caring for ageing relatives, often without the safety net of wider family nearby.
As architects, we ask: how can housing respond? Can homes be designed to support multi-generational living? Can we create communities where neighbours provide informal care and connection? We believe the answer is yes - and we’ve seen it in practice.
Over the past decade, nearly all of our projects have included elements of multi-generational design or “ageing in place.” Sometimes this has been through community-led developments, sometimes through private homes adapted to suit extended families.
One large-scale example is Hazelmead in Bridport, a 53-home cohousing project. Here, neighbours know each other and mutual support is woven into daily life. If someone is unwell, food appears at their doorstep; children play safely on car-free streets; and residents of all ages feel a sense of belonging. The project is 100% affordable, owned by a Community Land Trust, and designed intentionally to prioritise sustainability, affordability, and neighbourliness. It shows how design and governance can shape supportive communities.
On a smaller scale, we’re currently working on the Wapan Houses, a private eco-community in North Somerset. The scheme combines a converted farmhouse with new homes for the clients’ parents and an annexe for guests or carers. Arranged around a courtyard garden, the homes balance private retreat with shared space, while reusing materials from the farmhouse to reduce environmental impact. It’s an example of how multi-generational living can be both regenerative and practical.
Wapan House
In Bristol, our clients asked us to adapt their semi-detached house into a home for themselves, their children, and ageing parents. Within permitted development rights, we added a loft conversion, a new kitchen extension, and a glazed garden annexe. The result gives everyone dignity and independence, while keeping the family together in the city that supports their work.
Looking ahead, we’ve also explored new typologies. Our “Multi-House” concept for Goram Homes imagined clusters of 2–5 dwellings - spaces that allow siblings, friends, or multiple generations to live together more intentionally, with private kitchens and bedrooms balanced by shared gardens and social spaces.
In an era of rising housing costs, loneliness, and stretched social care, we believe multi-generational and community-led housing offers real, hopeful solutions. Whether through cohousing or creative home extensions, design can bring people closer, build resilience, and create joyful places to live. Multi-generational living isn’t just about solving problems - it’s about shaping homes and communities that make life richer for everyone.
Multi house



