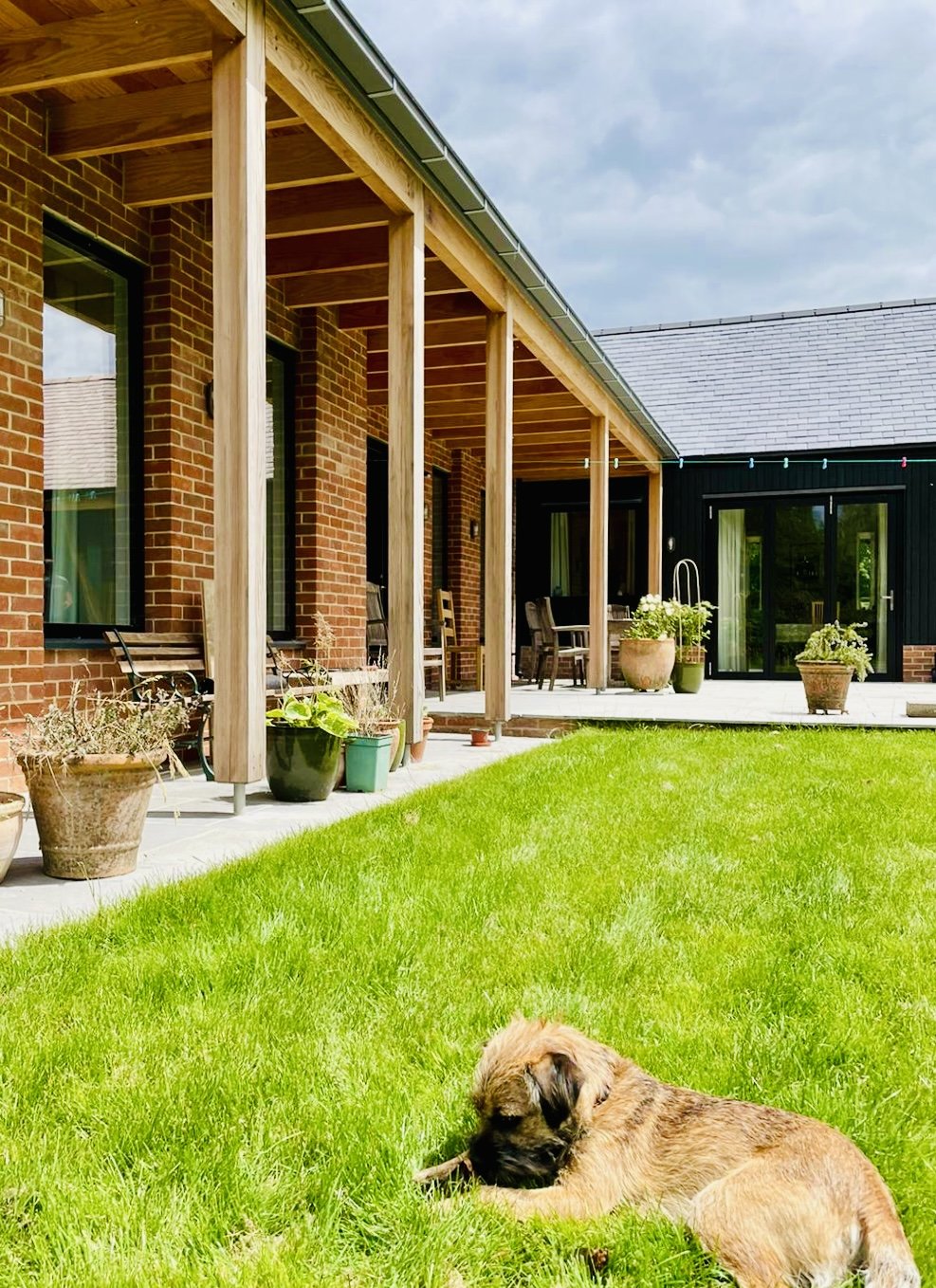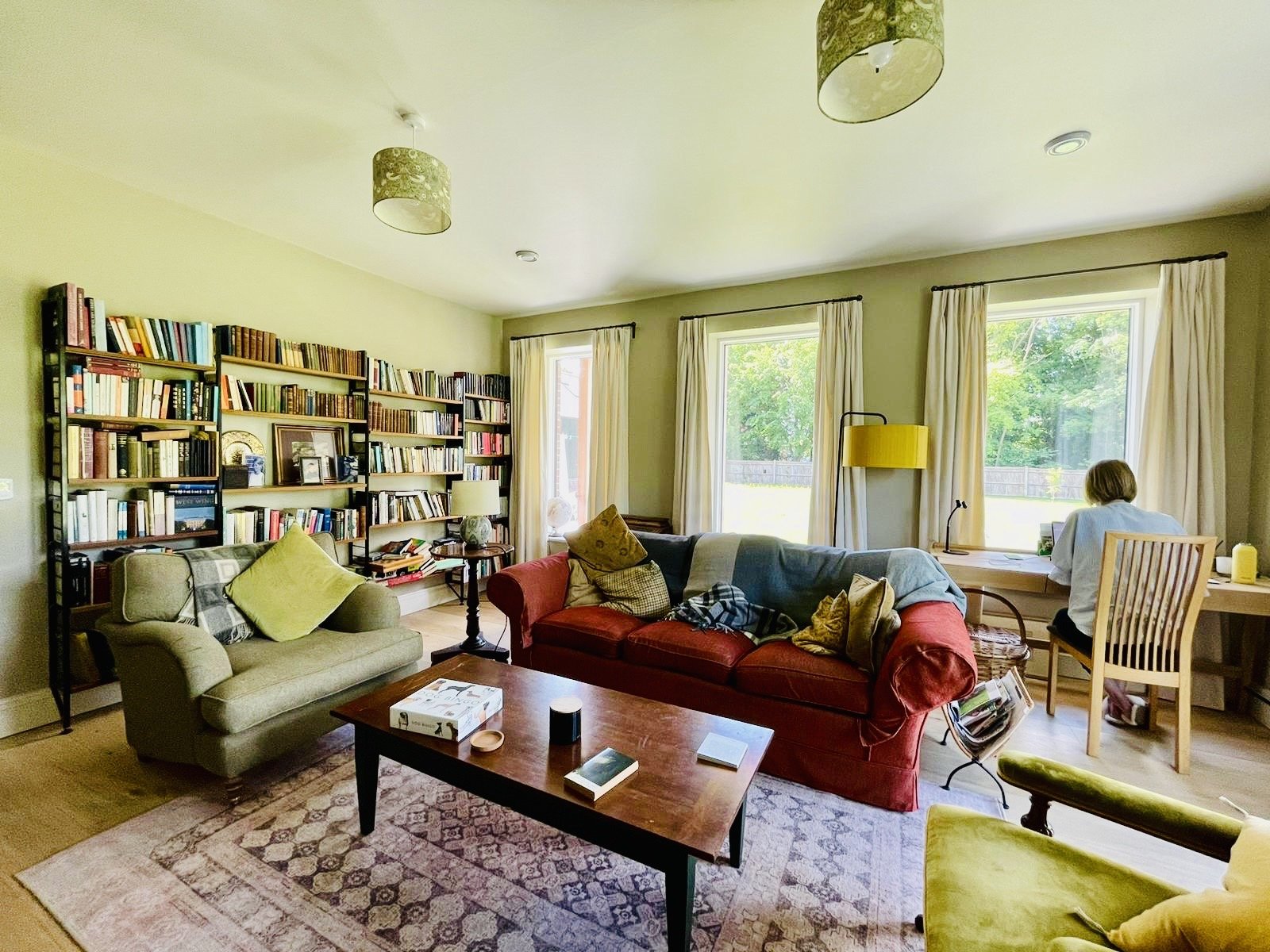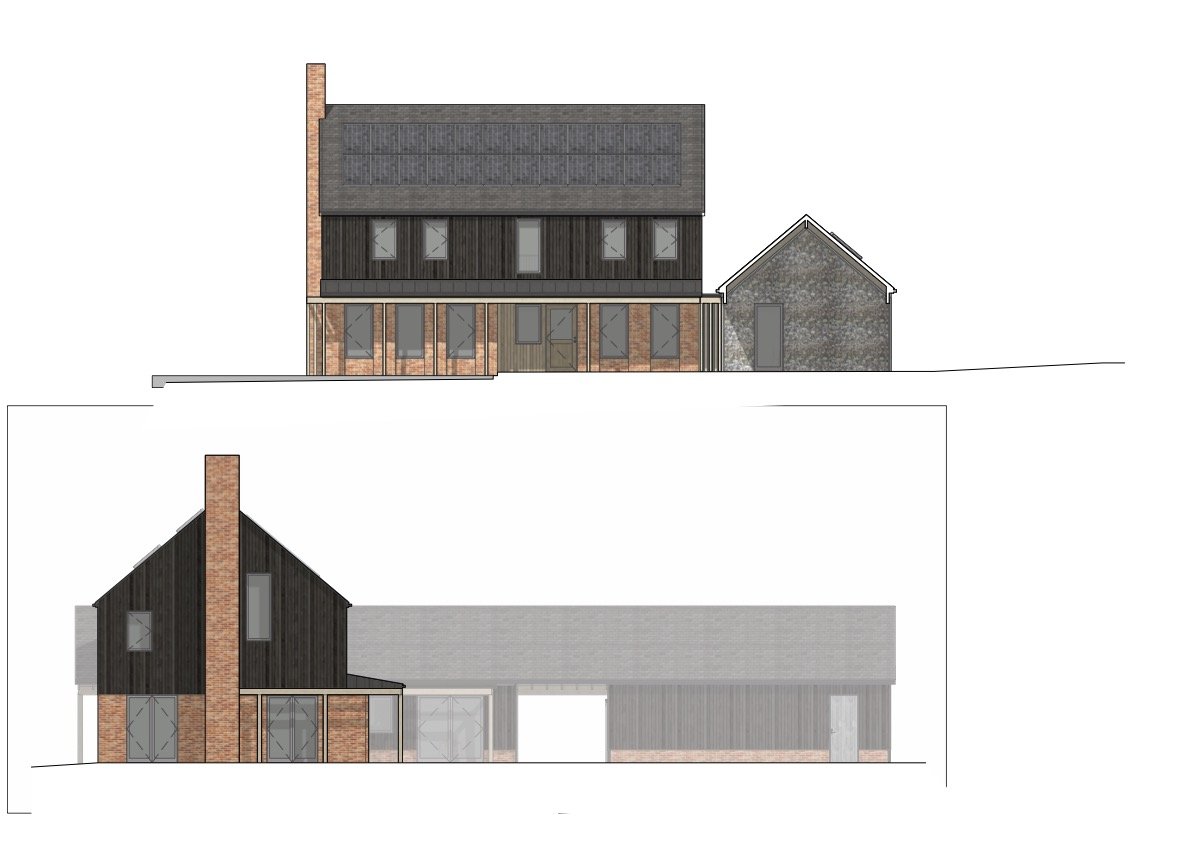court house
a contemporary, super insulated, future-proofed eco-home on a site near Salisbury in Wiltshire on a former tennis court. a forever home full of sustainable features.
The house is formed as two linked buildings forming an L-shape around a south-facing courtyard garden defined approximately by the former tennis courts once on the site.
A single-storey linear ‘barn’ addresses the lane, and provides privacy to the courtyard garden and the main two-storey ‘farmhouse’ house volume beyond.
Simple, pitched roof forms are proposed, which echo the traditional forms of surrounding domestic and agricultural buildings, but are highly contemporary in their design and provide generous vaulted spaces internally. A contemporary zinc canopy at ground floor level provides solar shading and shelter to the south elevation.
We developed the project with thermal modelling in Passivhaus Planning Package (PHPP) and designed a high performance, robust building fabric with very low operational energy.
























