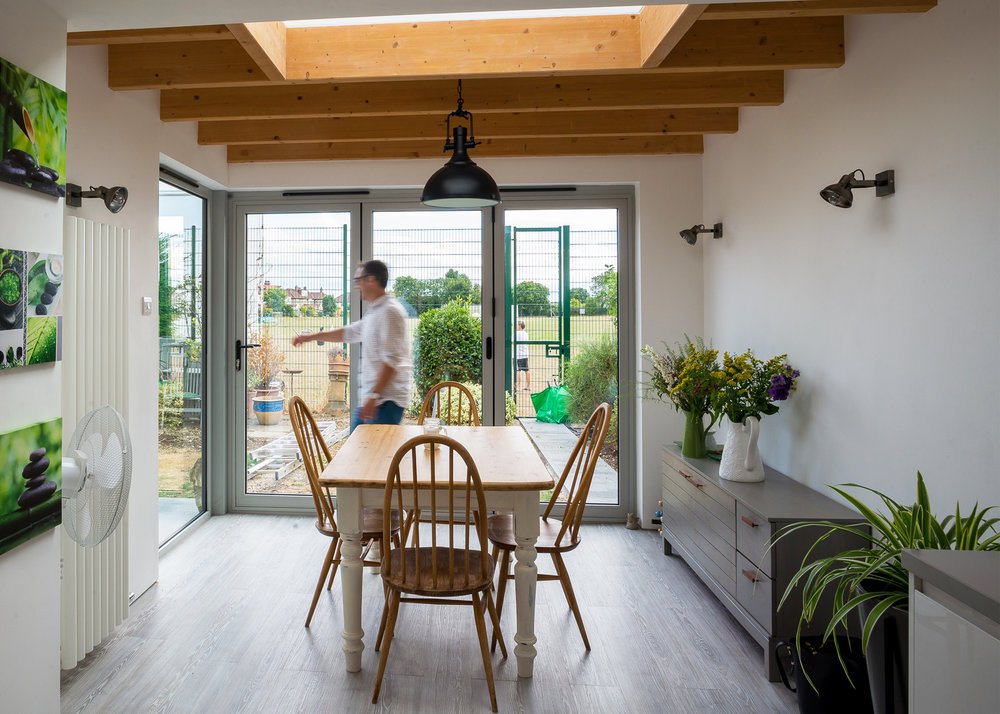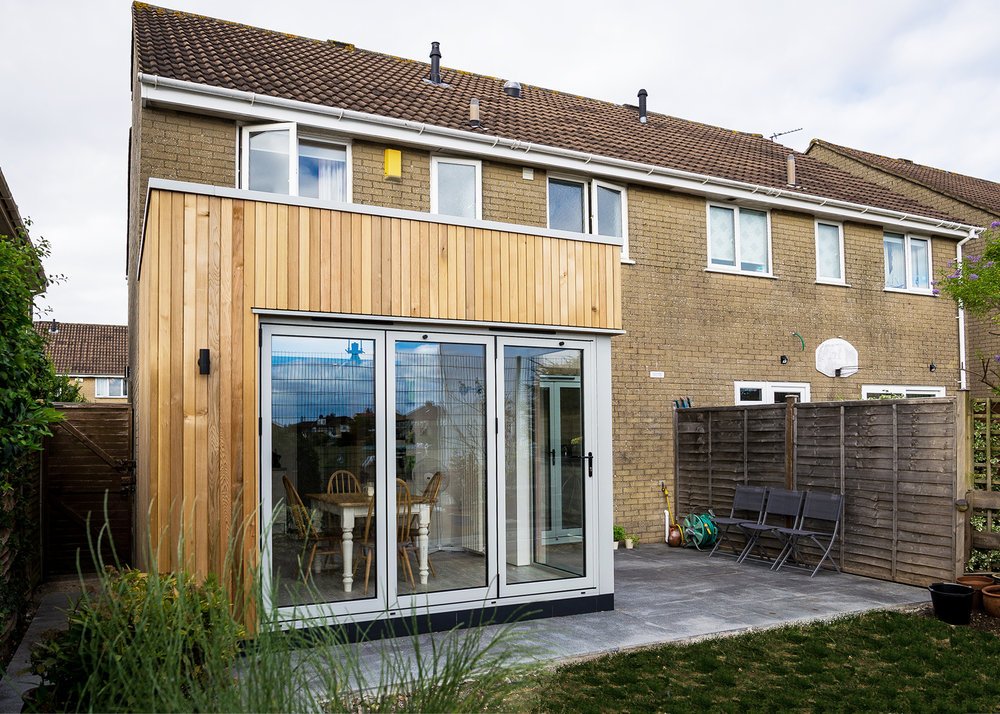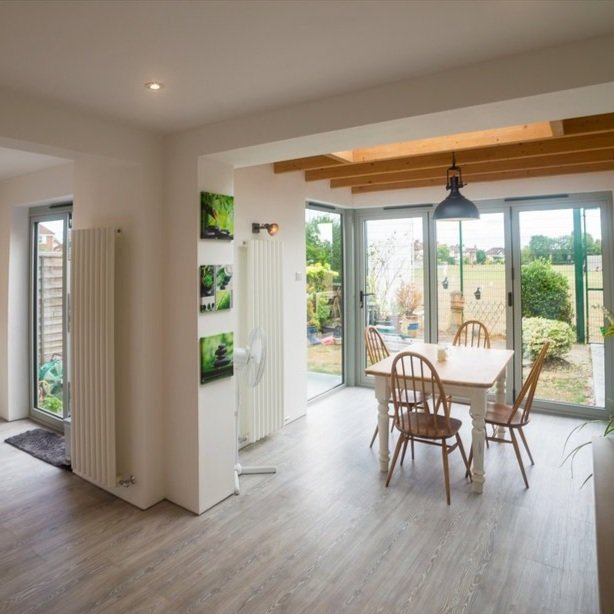henleaze extension
The client wanted to amalgamate the existing kitchen and dining rooms to the rear of the house, and replace a small conservatory with a well insulated, light, bright and spacious open plan dining space.
The project articulates itself as a crisp timber clad box with expansive glazing which wraps around the corner of the rear elevation. Bifold doors open out on to the South facing garden which overlooks the open space of a cricket ground beyond.
The extension is clad with durable Western Red Cedar, which will silver beautifully over time and be complimented by the new aluminium doors and windows.
Internally the roof is supported by an exposed glulam timber frame with secret connections. These beams surround a large fixed flushglaze roof light which pours natural light into the rear of the existing house.







